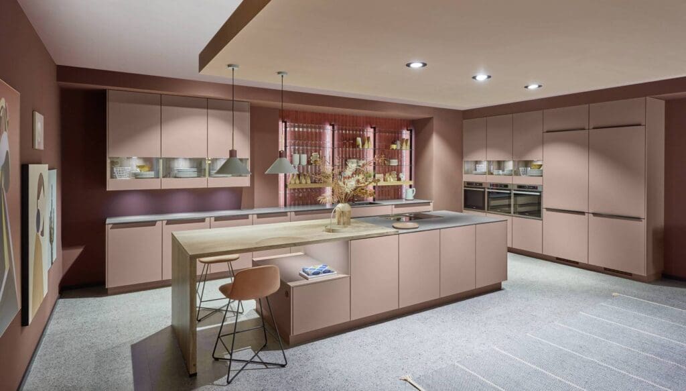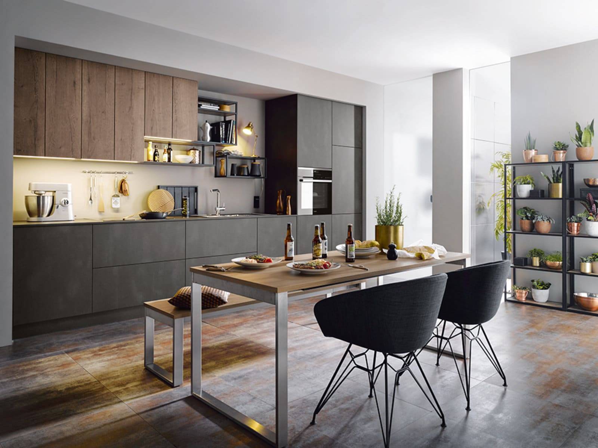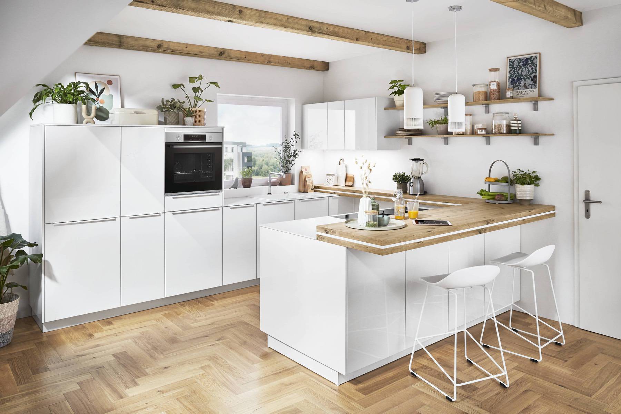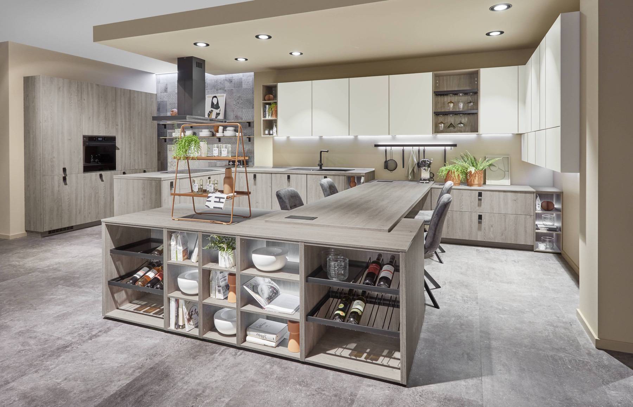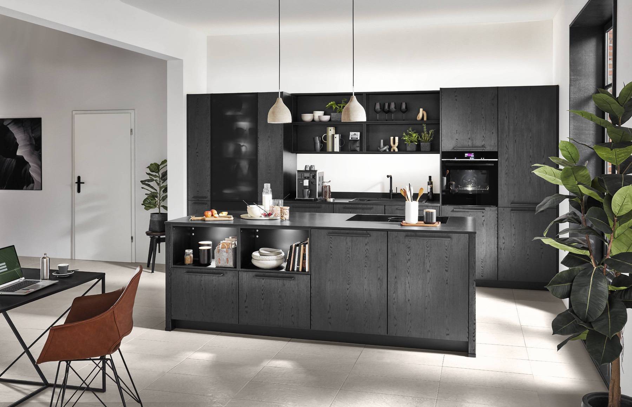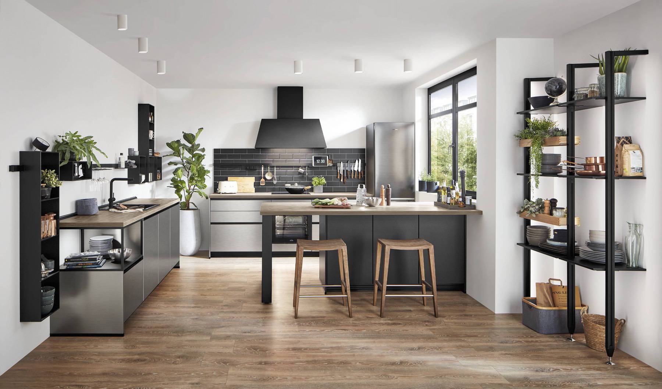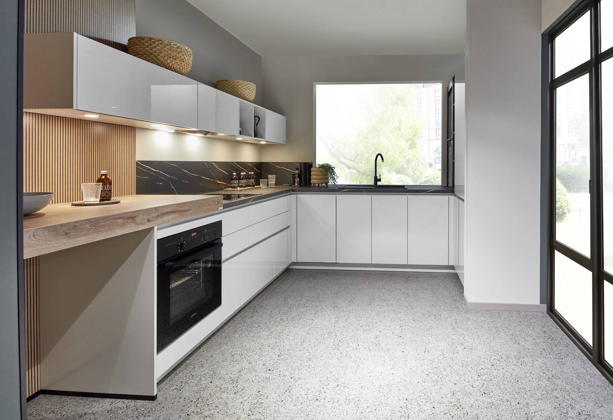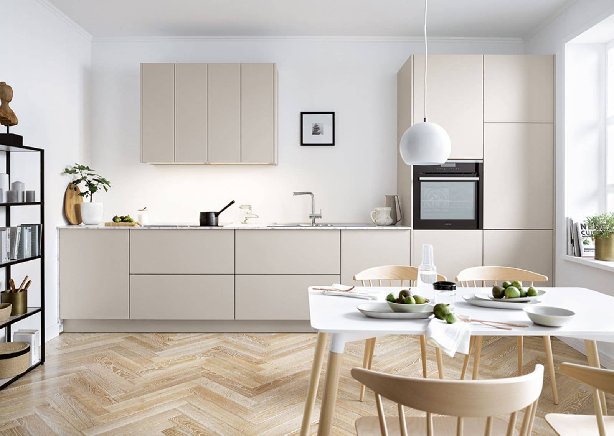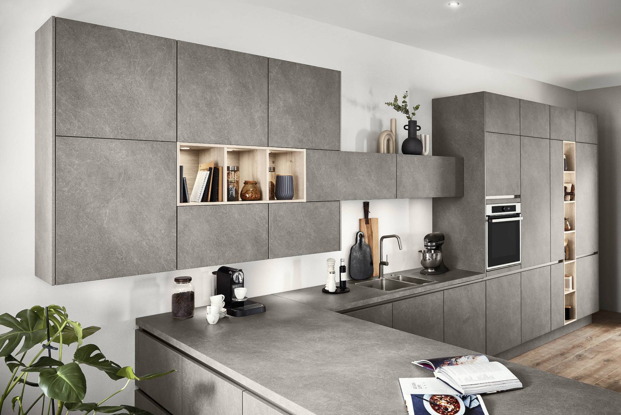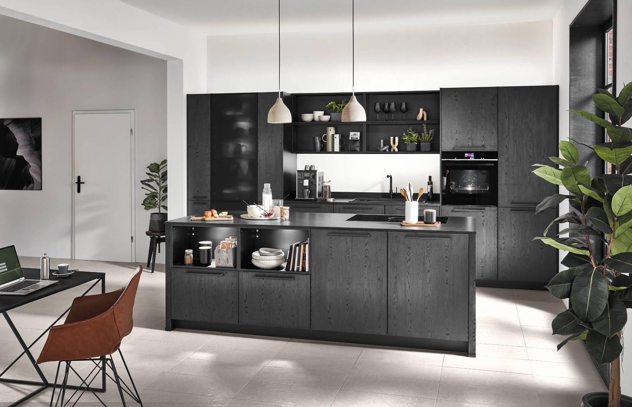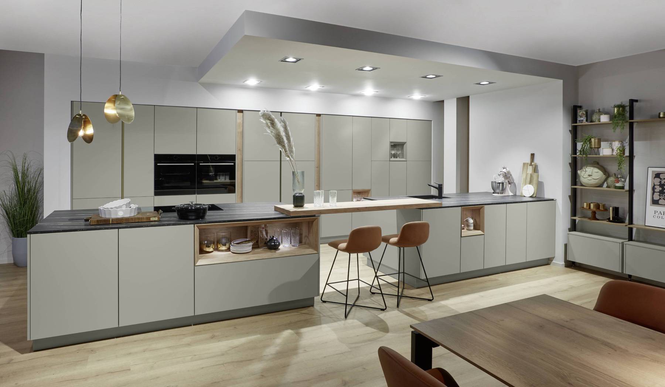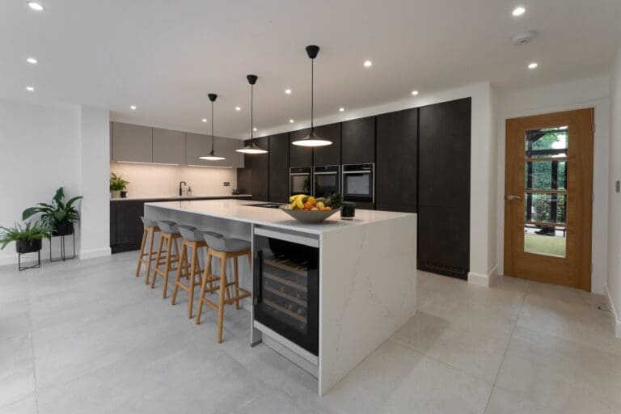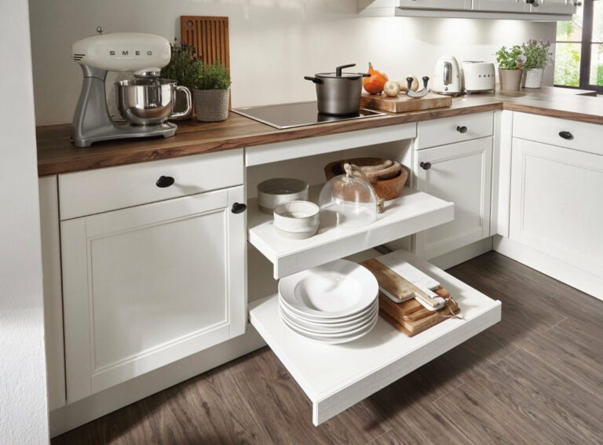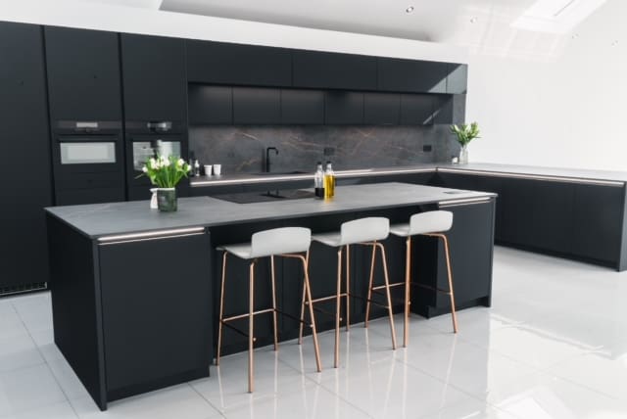Tailored Kitchen Layouts Barnsley: How to Design the Perfect Kitchen Space
At Square German Kitchens in Barnsley, we understand that every new kitchen starts with a well-thought-out layout. Whether you’re renovating a compact flat in Hoyland, designing a new kitchen extension in Dodworth, or reimagining a family kitchen in Wakefield, your layout is the framework that shapes how your space looks, feels, and functions. If you’re searching for popular kitchen layouts or exploring the best kitchen layouts for your space, you’re in the right place. From our Barnsley kitchen showroom, we offer two floors of design inspiration along with a free expert kitchen design service to ensure you make the best choices for your home and lifestyle.
Discover Tailored Kitchen Layouts in Barnsley in Our Luxury Showroom
Our luxury German kitchen showroom in Barnsley features full kitchen displays showcasing the latest in popular kitchen layouts, as well as kitchen zoning techniques, and solutions from top brands like Nobilia, Leicht, Next125, Schüller, and Miton Cucine. The diversity of our brands and displays allows you to explore different layout types in person, guided by our expert design team, who have created numerous stunning kitchens across Barnsley, as well as Worksop, Doncaster, Brampton, and beyond.

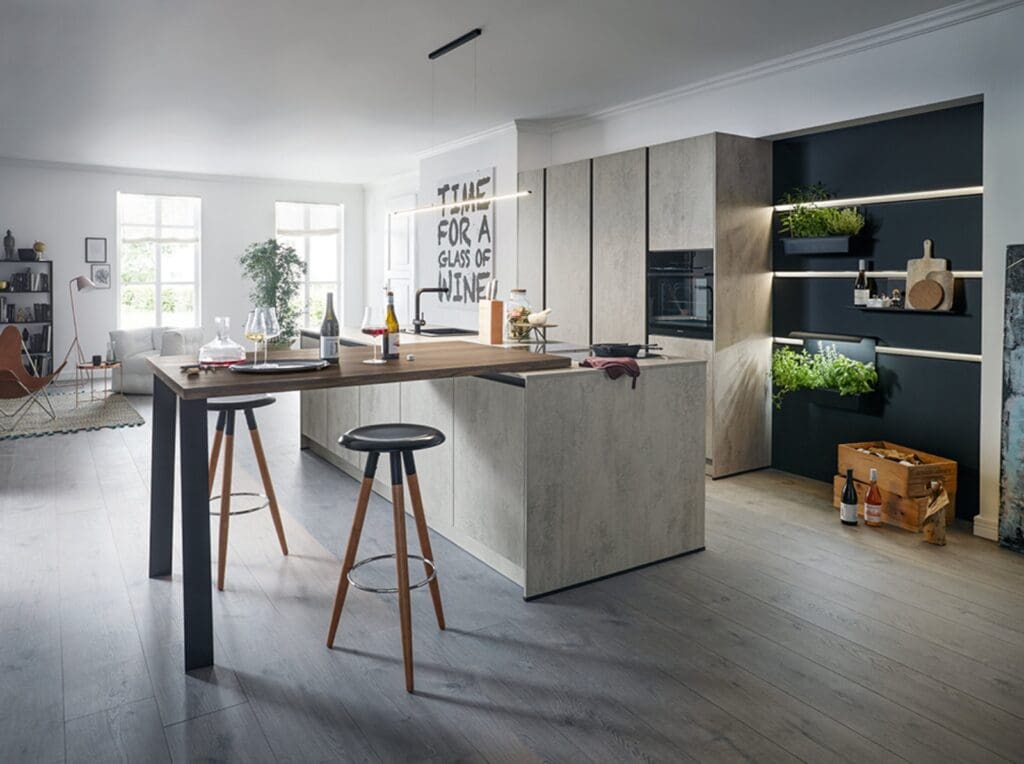
The Importance of Kitchen Layouts in Design
Getting your new kitchen layout right is crucial as it dictates the workflow, storage, seating, and how well your space adapts to your needs. The right kitchen layout can make a small space feel generous or give a large kitchen purpose and structure. At Square German Kitchens, we specialise in creating kitchen layouts in Barnsley that maximise both style and functionality, with intelligent kitchen zoning and future-proof flexibility built in.
Open Plan Kitchen Layouts
Open plan kitchen layouts are a popular choice for modern living, offering a spacious and inclusive environment where cooking, dining, and relaxation come together. By removing physical barriers, this layout promotes social interaction and makes the kitchen a natural focal point of the home.
At Square Barnsley, our team understand all too well that effective zoning is key to success in open plan designs. Thoughtful placement of furniture, lighting, and flooring can subtly define different areas while maintaining a cohesive and flowing space. This layout is especially well-suited to family life and entertaining, combining practicality with a contemporary, connected feel.


Kitchen Island Layouts
Kitchen island layouts are one of the most popular kitchen layout choices, offering a central hub that enhances both functionality and flow. An island adds valuable worktop space, provides room for informal seating, and can house appliances or additional storage, making it a practical and sociable feature.
Kitchen islands are particularly effective in open plan kitchens, where they help anchor the space and create clear zoning between cooking, dining, and living areas. Whether your style leans towards clean and minimal or something more detailed and expressive, an island can be tailored to suit your aesthetic while improving the overall usability of the kitchen.
Kitchen Peninsula Layouts
Peninsula kitchen layouts offer many of the same benefits as an island—extra worktop space, added storage, and a spot for casual seating—but with a much smaller footprint. This makes them an ideal solution for smaller kitchens where a freestanding island simply wouldn’t fit. By connecting to an existing run of units or a wall, a peninsula maximises functionality without compromising on space.
In open plan kitchen designs, peninsulas also help to define the kitchen zone while keeping the layout open and accessible. They act as a subtle divide between cooking and living areas, supporting smooth flow throughout the space and making them a smart choice for compact or awkwardly shaped rooms.

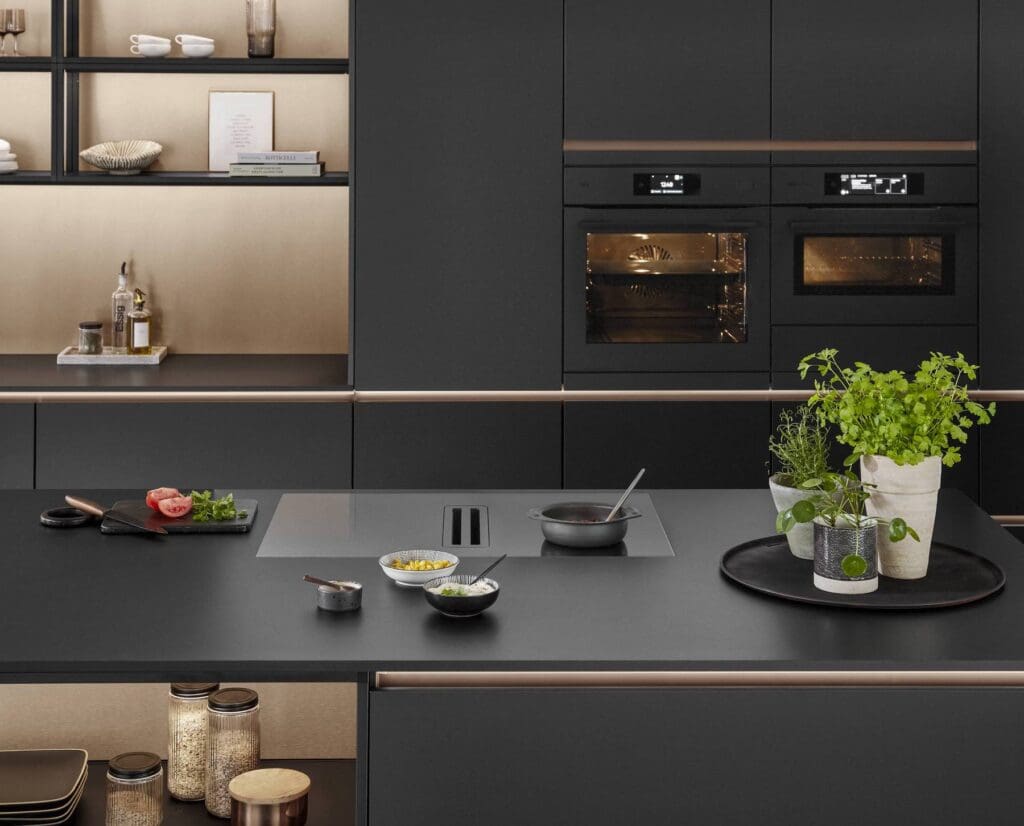
Galley Kitchen Layouts
For long, narrow rooms like those often found in traditional Barnsley terraces or apartments, a galley kitchen layout makes efficient use of space. The favoured layout of many professional chefs this efficient kitchen layout consists of parallel runs of cabinetry along two opposing walls, keeping everything you need within easy reach. At Square Barnsley, we offer luxurious yet highly practical kitchens from brands such as Nobilia, known for their intelligent storage and compact modular options which are ideal for a galley layout as they make sure no space is wasted.
One Wall Kitchen Layouts
One wall kitchen layouts are a streamlined and efficient solution, particularly well-suited to smaller homes or contemporary open plan spaces. With all cabinets, appliances, and worktops arranged along a single wall, this layout saves valuable floor space while maintaining full functionality. Success lies in thoughtful planning—storage should be maximised vertically, and every element should serve a practical purpose to avoid a cluttered feel.
In open plan settings, a one wall kitchen can act as a sleek and stylish backdrop, seamlessly blending with dining and living areas. Adding a central kitchen island is a popular way to increase worktop space, introduce seating, and create a natural divide between zones, enhancing both usability and flow. This kitchen layout works best with clean lines, integrated appliances, and minimal detailing to keep the design cohesive and visually balanced.

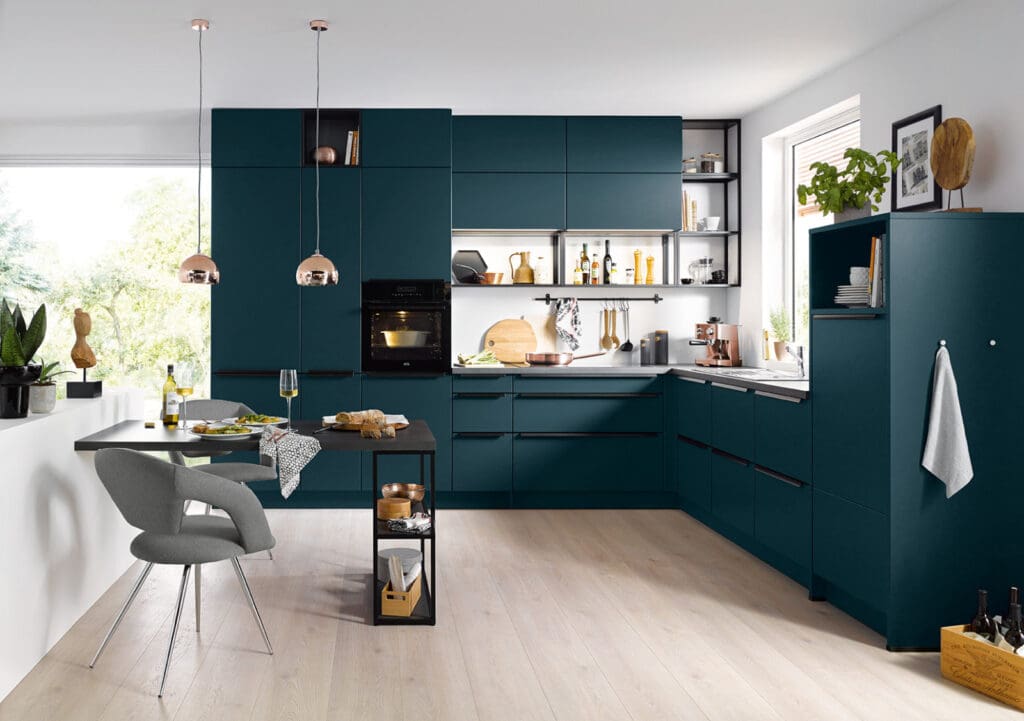
L-Shaped Kitchen Layouts
L-shaped kitchen layouts are one of the most adaptable configurations, making excellent use of two adjoining walls to create a functional and spacious environment. This layout naturally supports the work triangle between the sink, hob, and fridge, promoting an efficient flow for cooking and everyday use. It’s ideal for both smaller rooms and medium-sized spaces where you want to keep the kitchen open and uncluttered.
In open plan settings, the L-shape helps define the kitchen zone without the need for physical barriers, leaving plenty of room for dining furniture, a breakfast nook, or even a small kitchen island or peninsula if space allows. This is a popular kitchen layout in Banrsley which also offers flexibility for adding tall storage or integrating appliances neatly into the run, creating a clean and cohesive look that works well with both contemporary and classic design styles.
U-Shaped Kitchen Layouts
U-shaped kitchen layouts are ideal for those who want ample worktop space and a highly efficient cooking environment. By wrapping cabinetry around three walls, this layout creates a well-defined, practical zone that keeps everything within easy reach. It’s particularly well-suited to larger rooms or kitchen extensions where space allows for generous storage and uninterrupted work surfaces.
The U-Shaped kitchen layout is also excellent for incorporating multiple zones—such as dedicated areas for prep, cooking, and cleaning—making it a favourite for keen cooks or busy family homes. The enclosed shape creates a natural sense of order and separation within an open plan design, and with thoughtful planning, it can include integrated appliances, larder units, or even a breakfast bar on one side for added functionality.
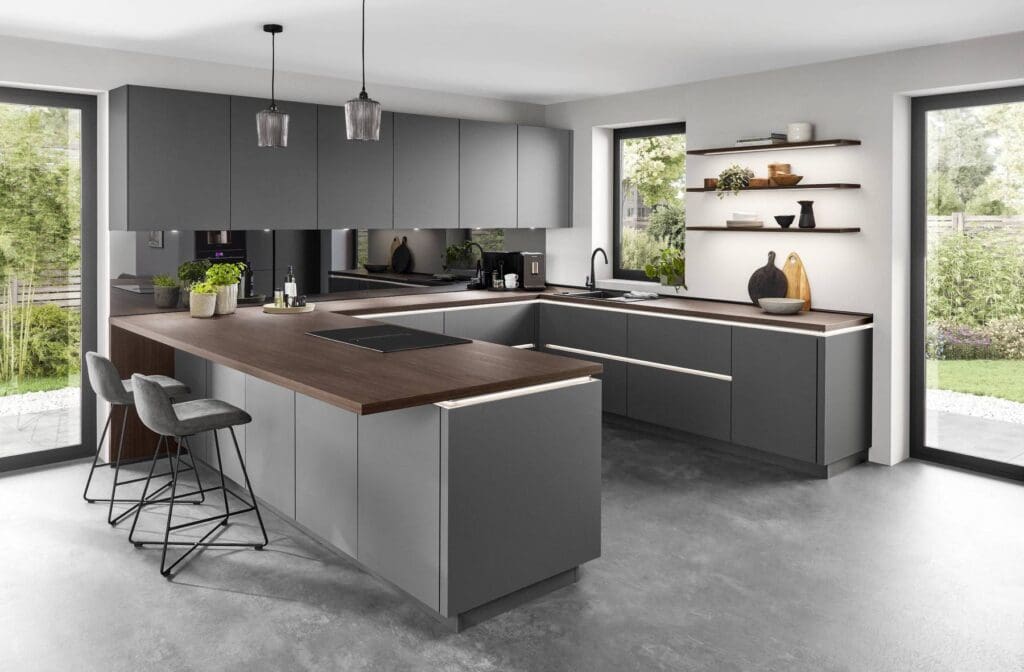

Flexible Kitchen Layouts & Zoning Techniques
Modern kitchens need to do more than ever—functioning as places to cook, dine, work, and relax. At Square German Kitchens, we specialise in designing flexible kitchen layouts in Barnsley that support every aspect of your lifestyle. Whether you’re planning a family-friendly space, a kitchen that doubles as a home office, or an efficient kitchen layout for entertaining, we tailor every design to your unique needs.
Through intelligent zoning, we define different areas for cooking, prepping, and socialising using features like dual-height worktops, varied lighting schemes, seating areas, and a mix of open and closed storage. Our experienced design team can also incorporate more specialist elements such as hidden pantries, utility nooks, or dedicated workstations. Always with an open mind, whatever the size or shape of your room, our expert designers will help you plan the best kitchen layout that works beautifully now and adapts easily as your needs change.
Small Kitchen Layouts vs. Spacious Extensions
At Square, we are specialists in both compact spaces and expansive extensions. In small kitchens, layout is everything—clever use of corners, integrated appliances, and concealed storage are all tools we use to maximise space. In larger kitchens or open plan extensions, we explore layering: introducing distinct zones, islands, or peninsulas to give purpose and flow. Whatever your needs, tastes and budget, we’ll help you plan a kitchen layout that is both beautiful and practical.


Why Choose Square to Help Plan Your Perfect Kitchen Layout?
To date, our team have designed and installed hundreds of stunning kitchens in every layout type across Barnsley and surrounding areas like Huddersfield, Doncaster, and Wakefield. With our in-house fitting team and full project management service, we don’t just supply kitchens—we deliver thoughtful, space-maximising layouts tailored to your everyday needs.
Our furniture partners also give you enormous flexibility. Nobilia excels at modular, affordable luxury. Leicht allows total customisation in any size or colour. Next125 blends style and ergonomics. Miton Cucine brings a modern Italian flair. Schüller offers German precision with design-led touches. Each brand supports clever layout planning through innovative design and flexible sizing.
FAQs – Popular Kitchen Layouts Barnsley by Square Kitchens
Q: What is the most popular kitchen layout in Barnsley homes?
L-shaped and island layouts are particularly popular, often used in both refurbishments and new kitchen extensions for their versatility and sociable nature.
Q: Can you help with awkward-shaped kitchens?
Yes. Whether you’re working with a small galley or an unusual floorplan, we create made-to-measure solutions with brands like Leicht and Schüller to maximise every inch.
Q: Do kitchen layouts affect appliance placement?
Absolutely. Appliance locations are key to an efficient layout. We work with leading brands including Siemens, Bosch, and Gaggenau to integrate appliances into layouts that suit your workflow.
Q: Is it worth visiting your Barnsley kitchen showroom?
Definitely. Seeing different layout and style options in person—and discussing your needs with a designer—makes a huge difference. Our Barnsley showroom has full displays and is spread over two floors.
Q: Can I change my kitchen layout during a renovation?
In most cases, yes. We’ll assess your space and help determine whether internal wall changes or re-zoning could improve the kitchen’s layout and usability.

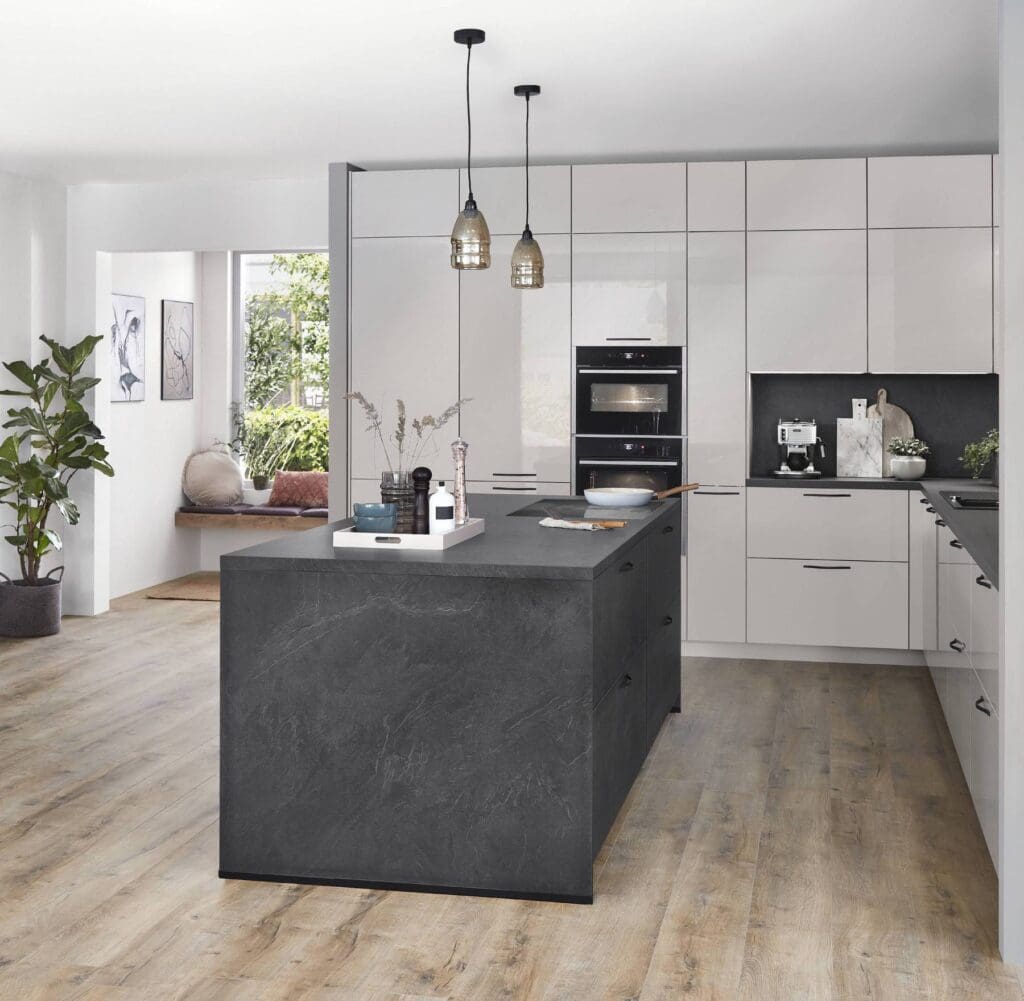
Book a Free Kitchen Design Consultation Today
Our team are here to guide you through every step of planning the perfect tailored kitchen layout in Barnsley. Download our kitchen brochure, or book a free consultation at our Barnsley showroom or at your home where we can measure up and assess your space directly.
Call: 0114 251 4561
Email: sales@squarekitchens.co.uk
We look forward to working with you in planning the perfect new kitchen layout for you and your lifestyle.
Book A Free Design Appointment
